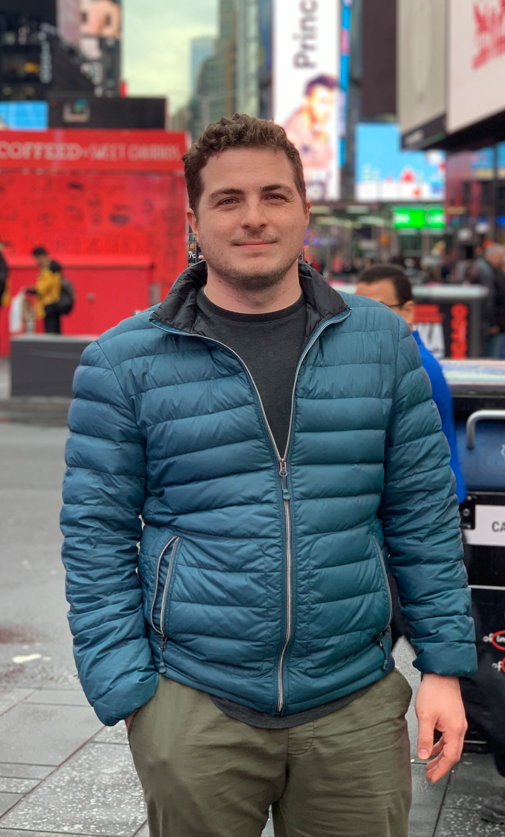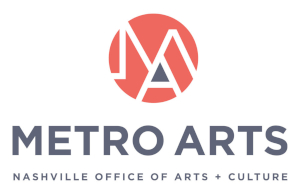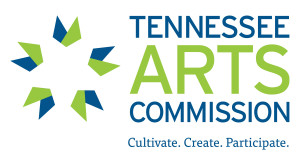A Guest Author Contribution:
The Future of TPAC
In February 2022, news broke that the State of Tennessee is looking to lease a nearly two acre parcel of land located at 301 Rep. John Lewis Way N. The site is currently occupied by the 24-floor James K. Polk Building, which houses numerous state government offices and, most notably, the Tennessee Performing Arts Center on the ground floor. DGS (Department of General Services) commissioner Christi Branscom expounded on the announcement, saying that $120 million in deferred maintenance cost rendered the building “beyond a reasonable state of repair.” With this clarification, we can surmise what’s left unsaid publicly: the state intends to lease the land to a private developer with the understanding that they’ll demolish the existing building before developing a new project. So when will the Polk Building come down? Where and what will TPAC’s new facility be? What will it look like? When will TPAC move in? With the scant information available, we can use inferences and some cautious speculation to attempt to answer these questions.
The Demolition
To clarify before anybody cancels their upcoming tickets at the TPAC: a building intended for demolition in the future is not necessarily a building unsafe to inhabit in the present. I’ve heard plenty of sour stories about the state of the Polk building – uneven floors, plumbing issues, and flooding in the lower levels to name a few – but none of these inconveniences point to the building being structurally unfit to occupy. The state’s announcement last year was likely based on a DGS decision to forgo any costly future maintenance to the upper office floors, not on some imminent structural catastrophe.
The short answer to when the demolition will happen is that the timeline isn’t publicly available, if it exists at all. If the building’s structural issues do amount to merely a financial decision about maintenance cost, demolition likely wouldn’t take place for a couple of years, until the state makes arrangements for displaced office workers and reaches a lease agreement with a private developer. But if the building’s defects are severe and worsening quickly enough to make the building unsafe, there’s always a small chance that TPAC will find themselves suddenly homeless. Readers of News Channel 5 may remember a similar scare from 2014 when the building was suddenly evacuated after two days of swaying and vibrations.
State: ‘No Structural Concerns’ With Polk Building
The East Bank
Speculation abounds as to where TPAC will move after the Polk building shuts its doors. Temporary or long term residencies at the Schermerhorn Center or Belmont’s Fisher Center are oft-repeated rumors, but neither bears much merit or evidence to support it. While there’s still uncertainty if the timing will necessitate a temporary facility, the presumptive site of TPAC’s permanent new location is within the upcoming redevelopment of Nashville’s East Bank: a 338 acre master plan area bounded by the Cumberland River to the west, Interstate 24 to the east, and Jefferson Street to the north.

The implementation of the “Imagine East Bank” plan is based on lessons learned from the Gulch’s successes in the past decade. In 2001, Metro Nashville named MarketStreet, a private developer, as Master Developer of a 91 acre area known as the Gulch Master Plan. Other developers purchased land within the Master Plan, and MarketStreet oversaw their work to keep it in line with the city’s vision for the neighborhood. The results, as anyone can see, were a resounding success. A thriving urban neighborhood has sprung up from a dead space of empty lots and abandoned warehouses. Following this blueprint, city council passed the Imagine East Bank master plan in October 2022, this time around implementing over a year of community involvement meetings to address residents’ concerns and aspirations for the area. Based on this community feedback, the East Bank plan has a heavy focus on walkability, transit access, green space, and neighborhood connectivity.
The plan’s scope and potential impact on the city are difficult to understate. It’s a blank canvas comparable in size to an area from Korean Veterans Boulevard to Union Street, stretching from the river westward to 12th Avenue. At the epicenter of this explosion of development is approximately 130 acres of land owned directly by the city government. City ownership of the land affords many benefits to the development process. They are unimpeded on delivering their vision to the community, free of competing concerns for return on investment or creating value for absentee shareholders. This holistic strategy of doing what’s best for Nashville brings us back to where we started: the city can create a space for TPAC in the context of an excellent neighborhood with lesser financial pains than a private developer.
So where specifically would this new facility go? The East Bank Vision Plan addresses the strong community feedback for cultural spaces such as museums, theaters, and galleries by earmarking space for a “Cultural Terrace.” There are two candidate sites, one immediately north of the pedestrian bridge and the other immediately south of the Woodland Street bridge. Both would benefit from pedestrian connectivity to downtown, while also integrating seamlessly into the new neighborhood. The Woodland Street site would also benefit from close proximity to the Mobility Hub planned for the site at the corner of Main Street and 1st Street, currently home to Titans Lot E. This hub will provide connectivity for high-frequency bus routes, bike and scooter rentals, rideshare pickup, and a variety of other options. While the Vision Plan doesn’t mention TPAC by name, the city’s intentions, their description of the “Cultural Terrace” space, and the public knowledge of ongoing discussion between Metro and TPAC over site selection make it seem all but certain that TPAC will move across the river.

In the map above, the two candidate sites for the Cultural Terrace are labeled as 3A and 3B. The Mobility Hub is labeled as 1.
The Neighborhood
One glaring change is the location of the Titans stadium in the Vision Plan. Since there’s extensive coverage of the new stadium deal by every news outlet in town I won’t get into the details, but in summary the Titans, Metro, and the state are co-funding a new, roofed stadium. The existing stadium will continue to host the Titans while the new one is constructed on Titans Lot B, with plans for it to open in time for the 2027 NFL season. At that time, the old stadium will be demolished and redeveloped as part of the East Bank Vision.
A common concern during the community feedback meetings was that the character of the neighborhood would cater entirely to tourists while leaving locals feeling alienated in their own city. This is certainly a risk, and the neighborhood’s geography as a link between Broadway and the Titans stadium doesn’t help. But Metro’s Vision Plan clearly shows an awareness of this risk and a good sense of how to avoid it. There are plenty of examples of great stadium neighborhoods – Chicago’s Wrigleyville area and Boston’s Fenway Park come to mind. They create a sense of place, an attraction that invites you to visit and linger, that goes beyond their role as gameday host. The proposed stadium would have excellent walkable integration with the pedestrian and Woodland Street bridges, while connecting cleanly to the public green space leading towards the riverfront.
It’s understandable that some TPAC regulars will balk at the close proximity to the Titans stadium. Anyone who’s attended a weekend show at the Schermerhorn has felt the cultural whiplash of transitioning from Beethoven to Bachelorettes. However, the plan’s clear focus on building a dense mixture of housing, dining, and community spaces will likely create an environment more like a scaled-up version of the Gulch than a newer, shinier Broadway.

The above rendering gives an idea of what the area surrounding TPAC’s new building could look like. Houston’s Hobby Center is standing in for the currently unknown TPAC design.
The Theater
In May 2023 TPAC announced that it had selected the world-famous Danish firm BIG (Bjarke Ingels Group), Boston-based William Rawn Associates, and the local firm EOA Architects to design their new facility. Each of these firms has a strong and recognizable design portfolio. BIG has designed a wide range of theaters and museums, championing the look of the modern European cultural building. Their strong focus on geometry, especially sweeping curves and repeating simple patterns, makes their works stand out wherever they’re built. But in stark contrast to this individuality, on closer inspection one can sense a deep connection between the building’s design and its subject matter. Each project feels defined by the art for which it was built.

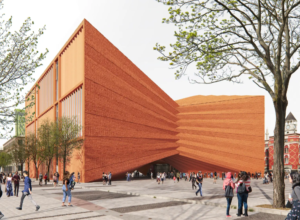
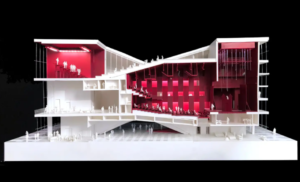
William Rawn Associates has a storied track record with live venues; their work at Tanglewood in the Berkshires and Baltimore’s Music Center at Strathmore demonstrate their mastery of the performing arts space.

EOA Architects will contribute their local knowledge and expertise, with works such as the Tennessee State Museum and the Williamson County Library displaying their capability to deliver on significant community and cultural projects.

It’s far too early in the process to expect any renderings of a future TPAC home, but what we can expect from these designers’ portfolios is something bold and unique, something that simultaneously stands out while integrating with its surroundings. The presumptive East Bank location’s proximity to the river will put the theater on display to the world, standing in stark contrast to the historic brick buildings on the opposing riverbank, symbolizing for many the unique situation of living in a city in rapid transition.
The Move
It’s easy to get excited about the future of TPAC, the East Bank, and Music City in general, but it’s important to remember that the full buildout of the East Bank could take 20-30 years. Keeping that in mind, there’s a strong possibility that the new TPAC facility will be among the first things to get underway. The below map, taken from public Metro filings, calls out seven parcels, A through G, totaling approximately 30 acres. These lots represent most of the East Bank land owned by the city, excluding the current and planned stadium. Together they’re first in line to face redevelopment – Metro is expected to announce a developer for this stage of the project by the end of summer. Readers may have noticed that parcel E on the map was one of the two areas identified for the “Cultural Terrace” in the East Bank Vision Plan. While Metro hasn’t said anything related to TPAC in this development round, it’s completely possible that private negotiations with prospective developers are ongoing for a new TPAC facility on parcel E. This would put TPAC’s timeline in the realm of 2-3 years instead of decades, and the timing of TPAC announcing they’ve locked in architects for its new facility certainly points towards this more expedient route. If TPAC isn’t included in this development round, the timing is much more cloudy. We can only assume they would build their facility on the other “Cultural Terrace” site, 3A, at some later date.

The Future
While uncertainty surrounds TPAC’s situation, we can be sure they are working towards bringing their organization to an excellent future without any major program interruptions. That future will likely be on the East Bank, might be sooner rather than later, and will almost certainly be in a stunning, state of the art theater. The future, whatever it may be, certainly looks bright.

